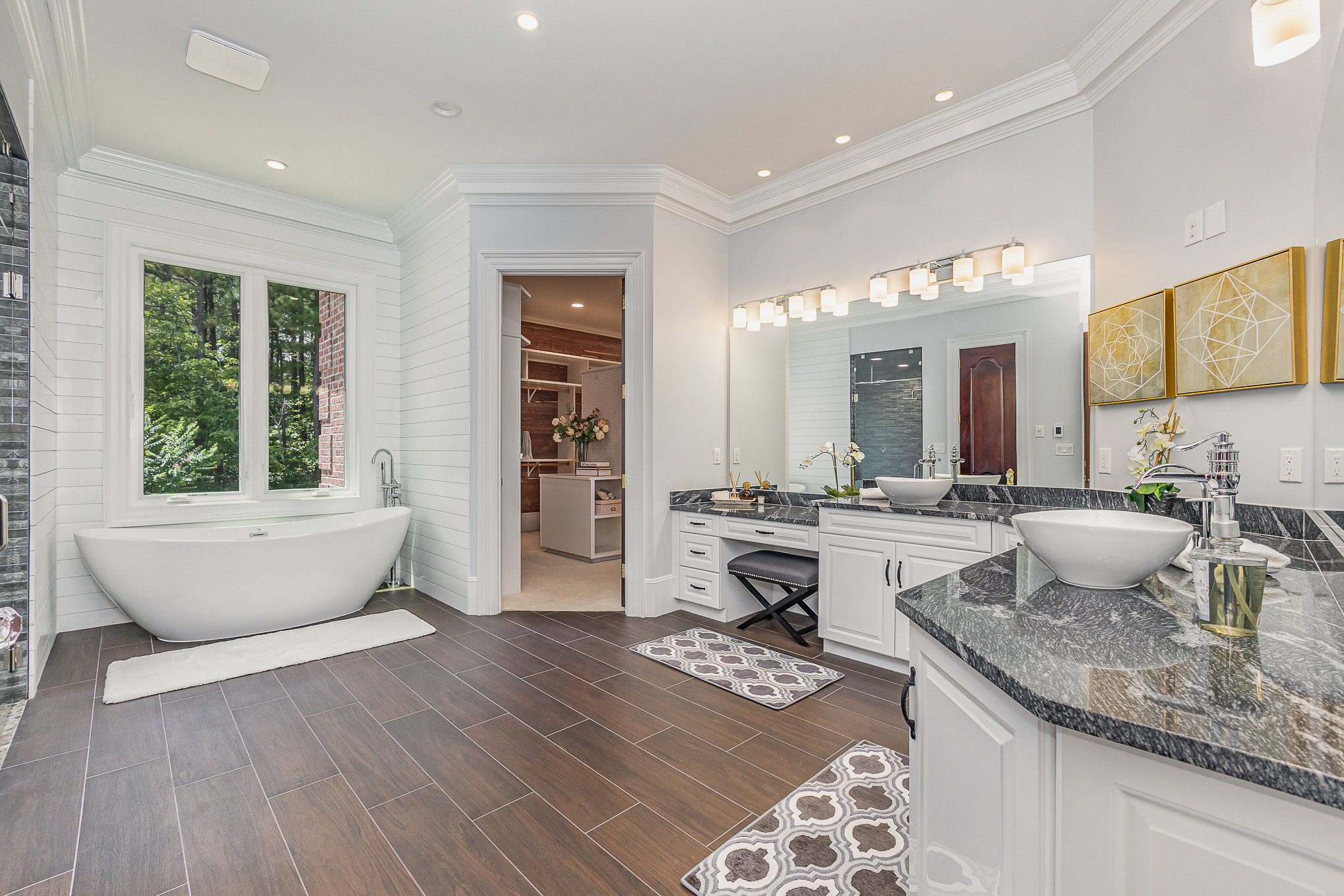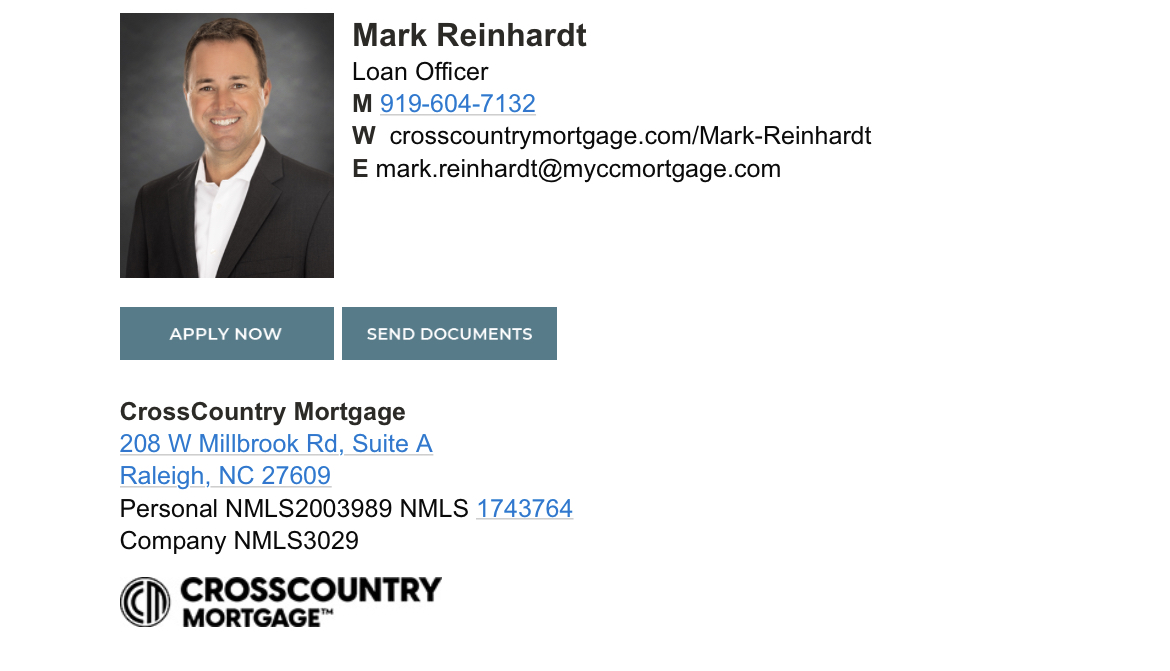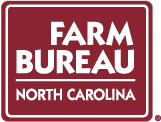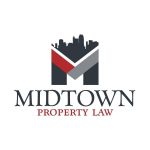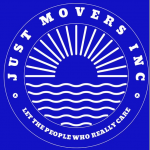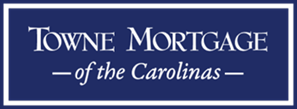Lake Home- SOLD
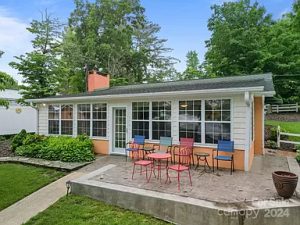
What a view!!!! You’ll love this adorable and well maintained 2 bedroom, 1 bath lakefront home situated on a wonderful lot with a beautiful vew!! Boasting a boat ramp, pier, covered structure, floating dock, and floating jet ski ramp, this property has everything you need for a perfect day at the lake!! Not an outdoor person? No problem! Take in the beautiful view from the full length sunroom with dual ceiling fans!! The home offers an open floor plan and lives large! In the winter you can cozy up to the expansive whitewashed brick fireplace or the fire pit! Storage shed for all your equipment to keep this beautifully landscaped lot looking gorgeous!
OPEN HOUSE- TODAY May 3rd 4pm-7pm!
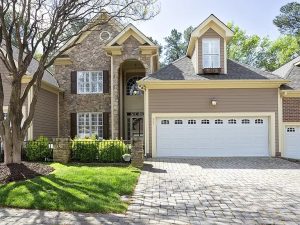
207 Nouveau Ave Raleigh NC 27615
Beautiful 4-bedroom townhouse in the heart of Midtown Raleigh. Updates throughout, New roof 2023, new carpet 2020, New primary shower 2020, new gas range and microwave 2022, custom wallpaper in all bathrooms 2022 Beautiful hardwood floors, 9′ ceilings & crown molding. Plantation shutters throughout, Spacious living with a see-through gas log fireplace in the dining/living room. Kitchen offers plenty of granite counters, 1st Floor master suite with cathedral ceiling, Media/music room, and bonus room, Built-in bookcases in the living room, Front patio, 2 car garage with an epoxy floor that could be used as a gym. Brick stonework on the private outdoor courtyard. Location is convenient to Whole Foods, North Hills/ Midtown & 540 to RTP short commute Move in and just start living.
SOLD West Lake subdivision
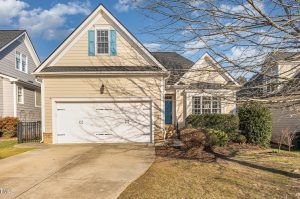
Located in the heart of the highly coveted The Park at West Lake subdivision, this well maintained 3-bedroom, 2.5-bathroom home is a testament to modern living with timeless charm. Recently enhanced to perfection, this property boasts a series of updates that blend sophistication with comfort, making it an ideal sanctuary for both relaxation and an active lifestyle. As you step inside, you’re greeted by the warm embrace of pristine hardwood floors that lead you through a meticulously designed layout. The heart of the home features a spacious living area that seamlessly connects to a screened porch and patio, offering an indoor-outdoor living experience that captures the essence of tranquility. All three bedrooms are thoughtfully situated on the main floor, blending convenience with comfort. The recent completion of the upstairs introduces a versatile space that caters to your lifestyle needs. A large office or art studio allows for productivity, while a bonus room and sitting area offer endless possibilities for leisure and creativity. Noteworthy enhancements include a new roof installed in 2022, hardwood floors recently refinished, new carpet in the bedrooms, and fresh paint throughout much of the main floor, ensuring peace of mind for years to come. The 2-car garage provides ample storage and convenience, while the home’s location in The Park at West Lake subdivision offers a community atmosphere that’s both welcoming and exclusive.
OPEN HOUSE. Open House on Saturday, April 20,2024 1:00PM – 5:00PM
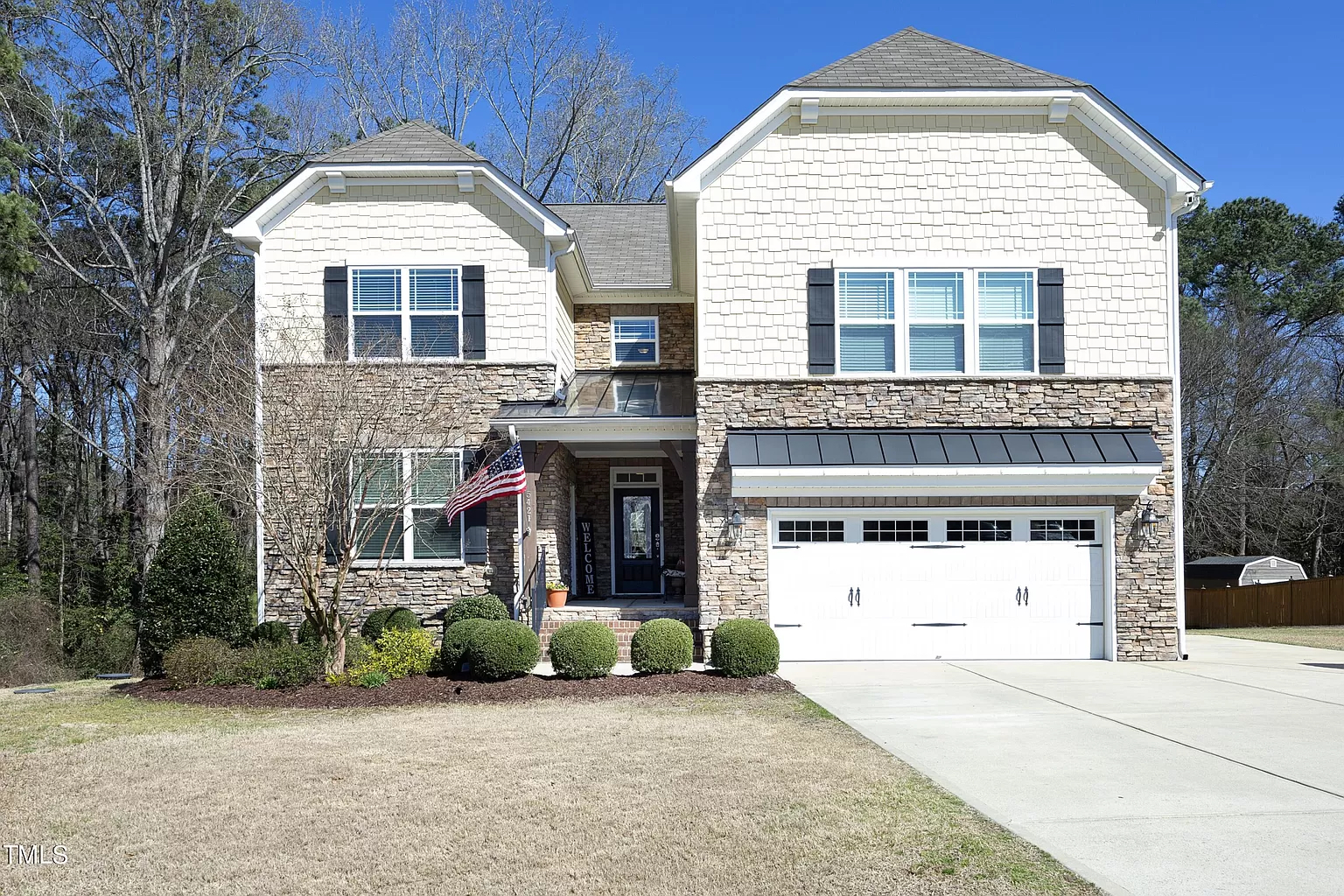
MULTI-GENERATIONAL Dream Home. Better Than New! Stunning Next-Gen house is SET APART from all the others with desirable unique features that will make you the envy of the neighborhood. In addition to the main house with 3BR/2.5BA, it has a 1BR/1BA apartment w/a separate entrance on the main level, a state-of-the-art media room, which includes the media equipment, and a 20×16 detached work-shop reframed to be converted to a single garage. The large 1-acre cul-de-sac lot with 336 feet of road frontage and tree-lined greenspace are bonuses and provide privacy. 1-Gig Fiber Internet Service with Wireless Routers included. New appliances, new 3-Zone HVAC, screened porch, plus septic pumped and termite service in 2024. Private screened porch accessible from both the main house and the apartment. 18×12 paver patio with built-in benches.
5421 Downton Grove Court, Fuquay Varina, NC 27526
SOLD- LUXURY CONDO
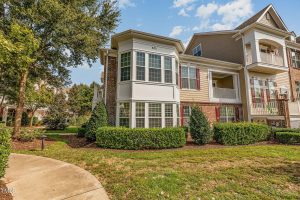
The advantages of trouble-free condo living await you in this delightful 2 BR, 2 BA ground floor unit. The freshly painted interior offers creative opportunities presented by the neutral color palette. This home is bathed in natural light! The kitchen, perfect for entertaining, features granite counters, double oven and gas cook top! While the interior designer of the household will appreciate the tray ceiling in the dining area, the cold-natured of the household will appreciate the blower on the gas fire place in the family room. The primary ensuite has a wonderful sitting area! 1 car garage. The wonderful on-site amenities package includes pool, fitness center, firepit, grill area, & professional landscaping. Pedestrian radius includes nearby school, doctor’s offices, dining, & more! Close proximity to RDU & RTP. The perfect home for excursions to enjoy the features and conveniences of Brier Creek. Pet friendly complex! 1 car garage!

 Facebook
Facebook
 X
X
 Pinterest
Pinterest
 Copy Link
Copy Link
